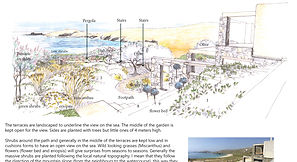MAEVE HARRISON

Esquisse

Plan masse

Devis estimatif

Planning des travaux

Conseil sur esquisse
Je voudrais maintenant vous décrire ma méthode de travail. Celle-ci va de l'étude du site (diagnostic), à l’élaboration de plans dessinés à la main et de croquis, à la présentation des plans de plantations et les détails d'aménagement paysager de structures et enfin un plan de travail avec un calendrier.
Ce qui suit présente chacune de ces étapes de façon détaillée.
Notez s'il vous plaît qu'à toutes les étapes il y a, selon la méthodologie de travail, l'espace pour les clients pour transmettre leurs réponses et suggestions.
1. ETUDE DU SITE ET ESQUISSE
- Croquis
- Plan d’étude
- Plantes et matériaux proposés
Cette étude du projet esquisse les grandes lignes de l'aménagement paysager. S’y dessine l'atmosphère esthétique du jardin, aussi bien que sa fonctionnalité. Elle ouvre la discussion entre nous pour l’orientation du projet en vue de l’étape d’étude technique suivante.
2. PROJET
- Etudes techniques avec plan et coupe (plan de plantation et détails des structures du jardin)
- Devis estimatif
Une fois que les idées principales et les choix ont été faits pour l'aménagement du jardin, le projet se concentre maintenant sur les techniques de construction. Des décisions finales doivent être prises concernant le jardin, les plantes et les matériaux. On pourra ensuite aboutir à un budget estimatif du coût de réalisation du projet.
3. DOSSIER DE CONSULTATION DES ENTREPRISES
Ceci est un exemple de la liste des documents qui peuvent être produits mais qui sont modifiable en fonction de l’ampleur du projet.
- Plan masse des aménagements validé en phase précédente
- Plan masse de l’arrosage
- Plan masse de l’éclairage (optionnel)
- Détails techniques (Coupe, fiche technique de matériaux, etc.)
- Devis estimatif et quantitatif du projet avec descriptif des réalisations à mettre en œuvre.
Ces documents visent à aider l'entrepreneur à fournir un budget pour la réalisation des travaux et un planning de réalisation. Je conseillerai le client sur l’évaluation des budgets proposés.
4. SUPERVISION DU CHANTIER
- Supervision
- Visite sur site
- Rapports de chantier
Cette étape permet la supervision de la progression du chantier de réalisation du jardin avec une visite sur site une fois par semaine et un rapport avec photographies que j’envoie au client. Je prévois des visites plus spécifiquement au moment de la plantation, afin d’assurer le placement correct des plantes et pour les structures du jardin comme les terrasses/murs /escaliers/chemins/accès/etc. ...
Un autre service que je propose est le :
CONSEIL DE CONCEPTION
- Conseil
- Croquis
- Plant d’étude
Mon expérience depuis le petit jardin jusqu’au Domaine a mené à un plus large regard et une pensée flexible pour votre jardin. Je peux vous conseiller dans la conception de votre jardin et faire des suggestions grâce à des croquis et des plans d'aménagement.
MAEVE HARRISON

Sketch

Outline drawing survey

Tentative budget

Scheduling of works

Design consulting proposals
In english/
I would like now to describe the kind of processes that take place during my working relationship with the client. This goes from the study of the site, the provision of outline drawings and sketches, the presentation of the planting schemes, and the proposed hard landscaping details, and finally a scheme of work with time scales.
What follows is a detailed look at each of these stages.
Please note that at all stages there is, built into the working methodology, space for clients to feed back their responses and suggestions.
1. STUDY AND OUTLINE DRAWINGS
- Sketches
- Outline drawing survey
- Plants & materials proposals
This step shows the general lines of the proposed landscaping. The aim of this document is to render both the aesthetic atmosphere aimed at, as well as the purely functional aspect of the project. It opens up the discussion before finalising the concept to be developed during the next stage.
2. PROJECT
- Technical surveys and sections (planting scheme and hard landscaping details)
- Tentative budget
Once the main ideas and choices have been made for the landscaping, the project now focuses on the technical ways to build it. Final decisions are to be made concerning the garden, and plants species and materials and to lead in to an estimate of the cost of the project.
3. FILE FOR CONTRACTOR CONSULTING
This is an example of the list of documents to be produced but this could be modified depending on the course of the works
- Master plan that had been validated in the previous phase
- Master plan for the irrigation
- Master plan for suggested lighting (optional)
- Master plan for the hardscape.
- Master plan for the plantation
- Technical details (section, etc.)
- Detailed account of quantities for all items with a description of its realisation
These documents aim at assisting the contractor to provide a budget for the realisation of the works. If requested, the contractor will be able to propose another technical option to a given problem. The contractor will produce both a work and time schedule relating to the various phases of the project. I will advise on budgets.
4. SUPERVISING/EVALUATION OF WORK PROGRESS
- Supervising
- On site visits
- Reports
This step is a supervising of the work progress of the garden with a visit on site once per week and a report with photograph to be sent to the client. I foresee visits more specifically at the time of planting, to ensure the correct placing of the plants, and for any other structures relating to the garden for which I am responsible I.g. walls/steps/paths/lanes/etc ...
Another service I provide is :
DESIGN CONSULTING
- Advises
- Sketches
- Outline drawings
My experience from little garden to Domain led to a wider look and a flexible thinking for your garden. I can advise you on the design of it and make suggestions through sketches and outline drawings.